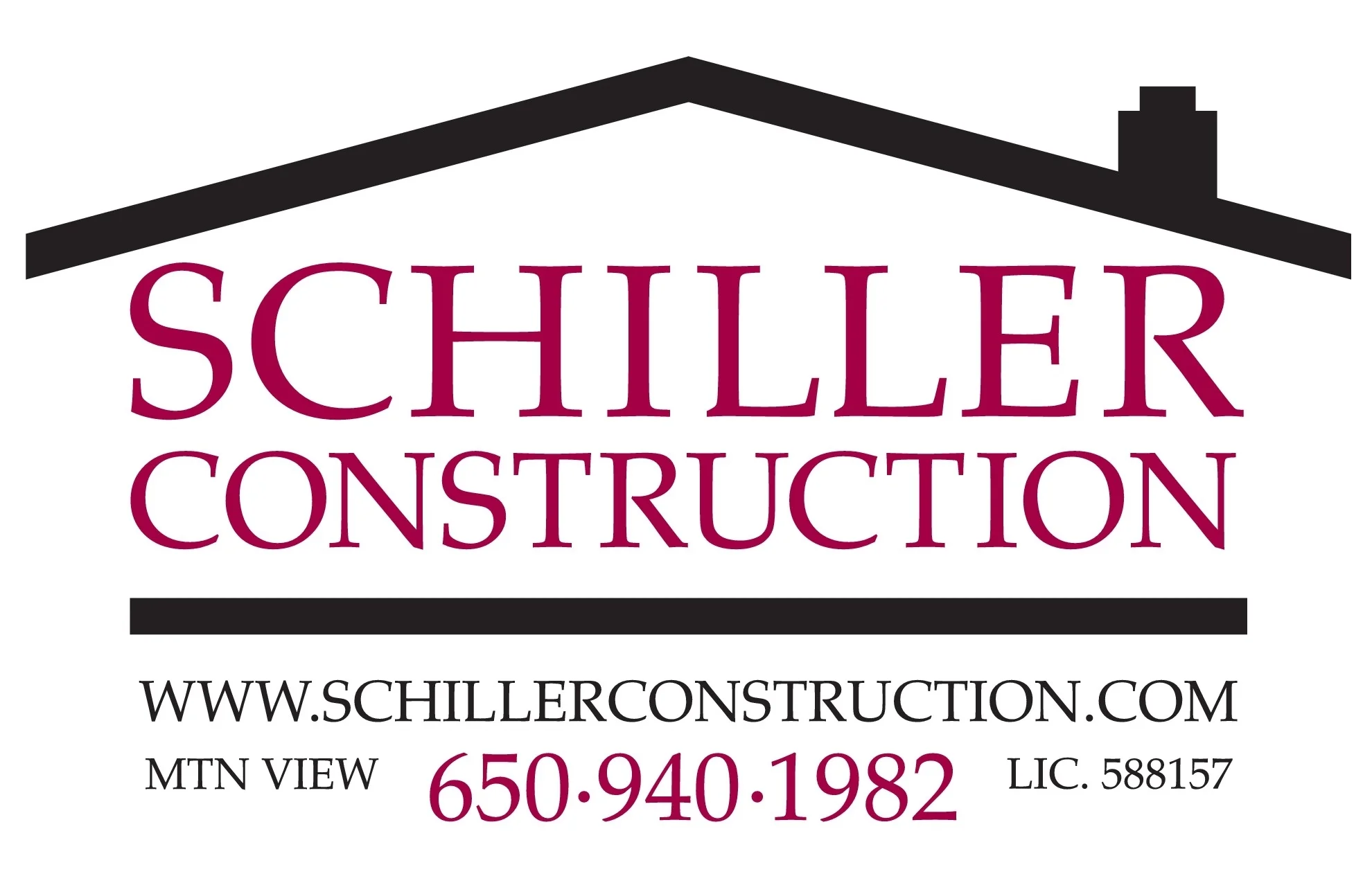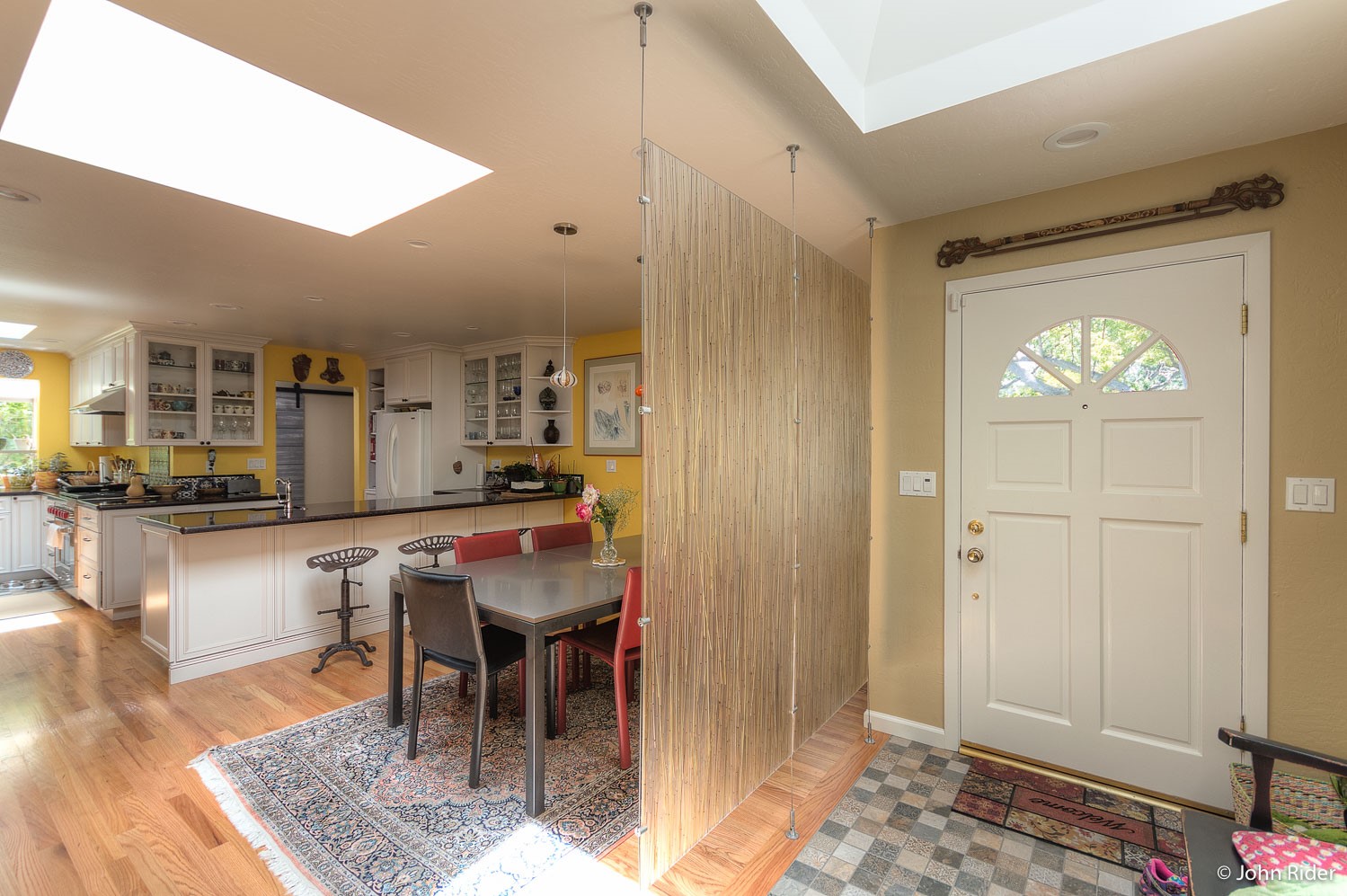
Los Altos
This project like many others started out as a 1950's ranch house. It was boxy, dark and had no flow.
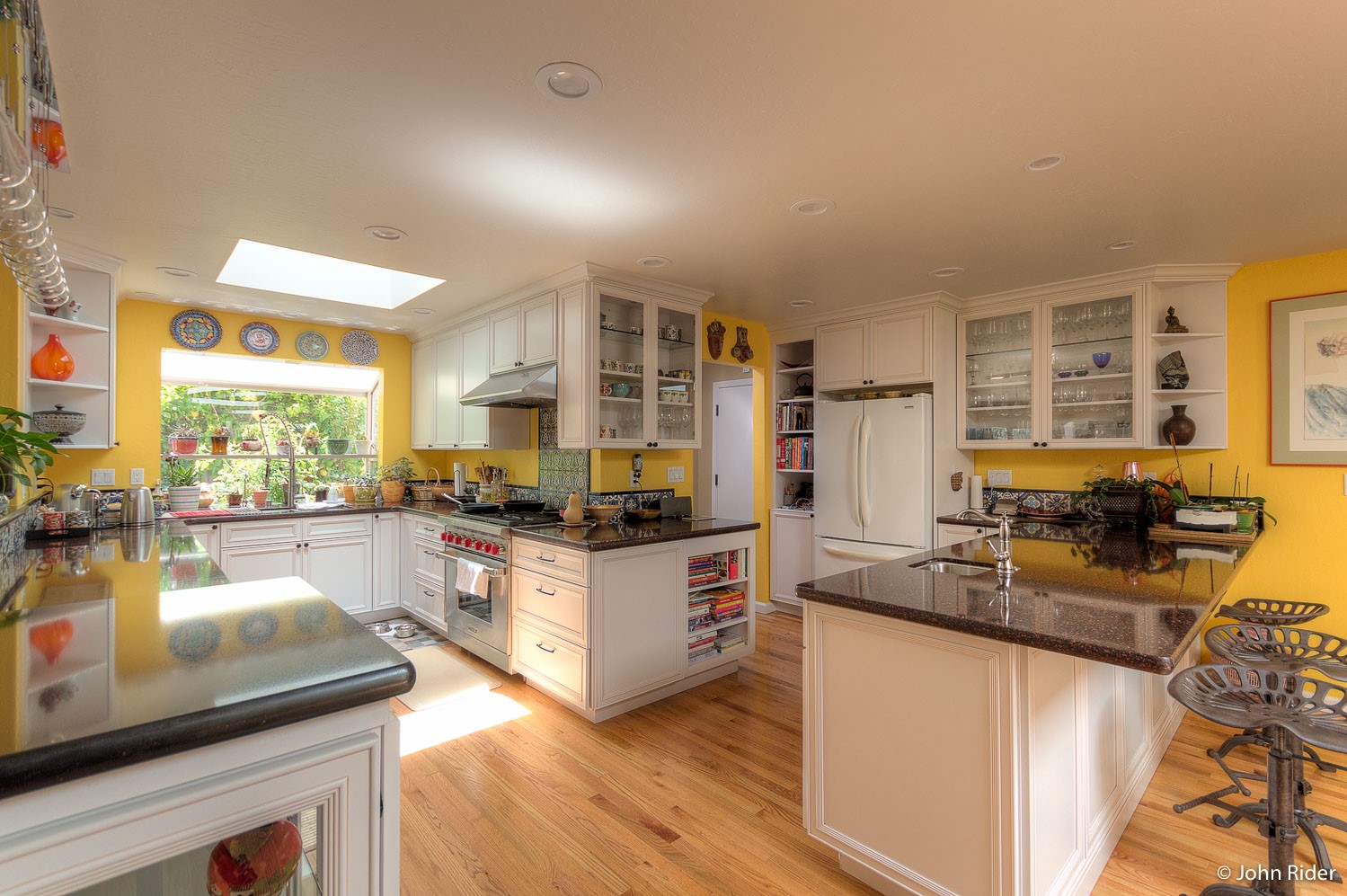
Los Altos
By removing a few walls the space opened up and the flow improved greatly.
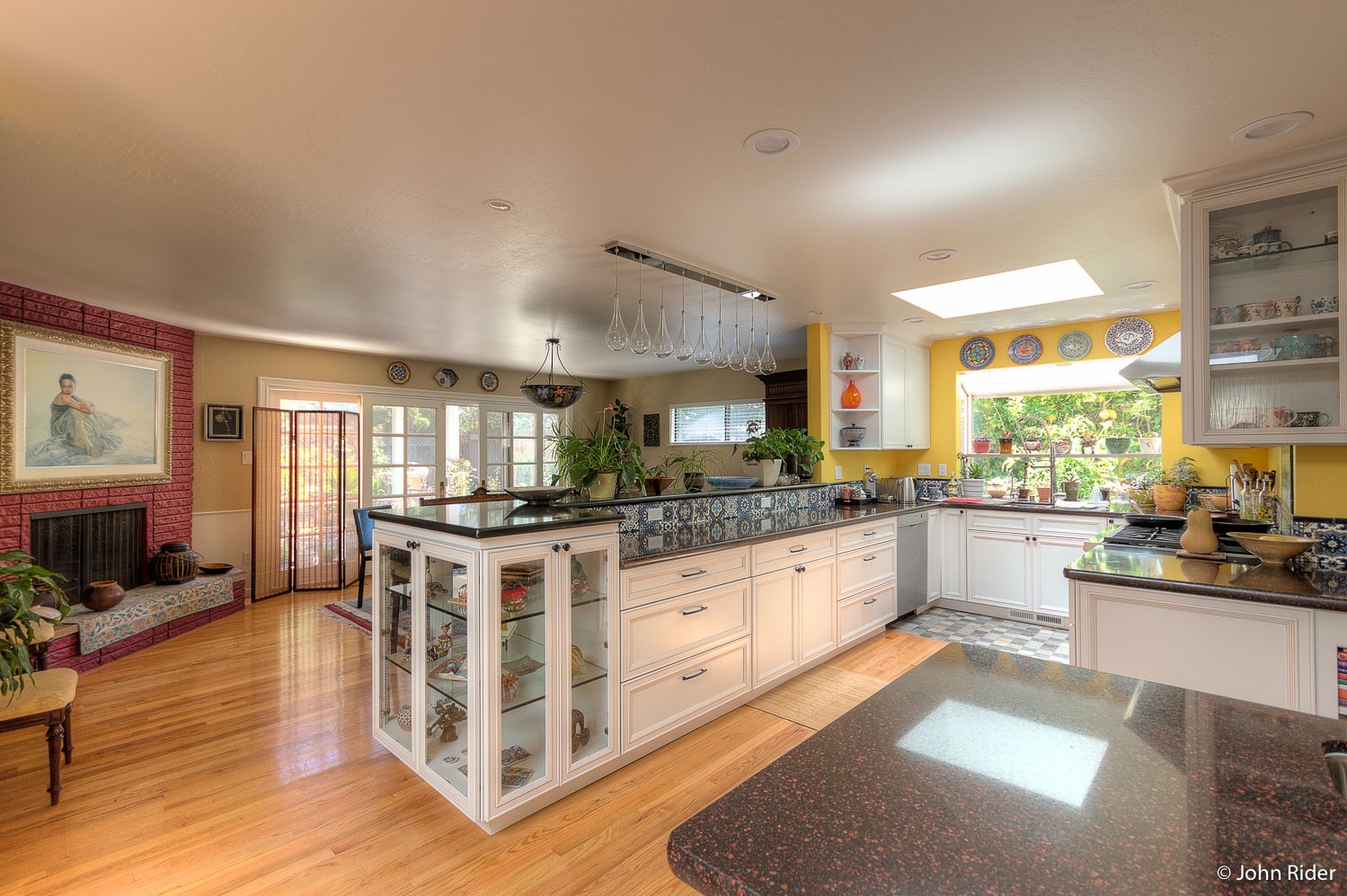
Los Altos
With the addition of natural light and bright colors the new larger space came to life.
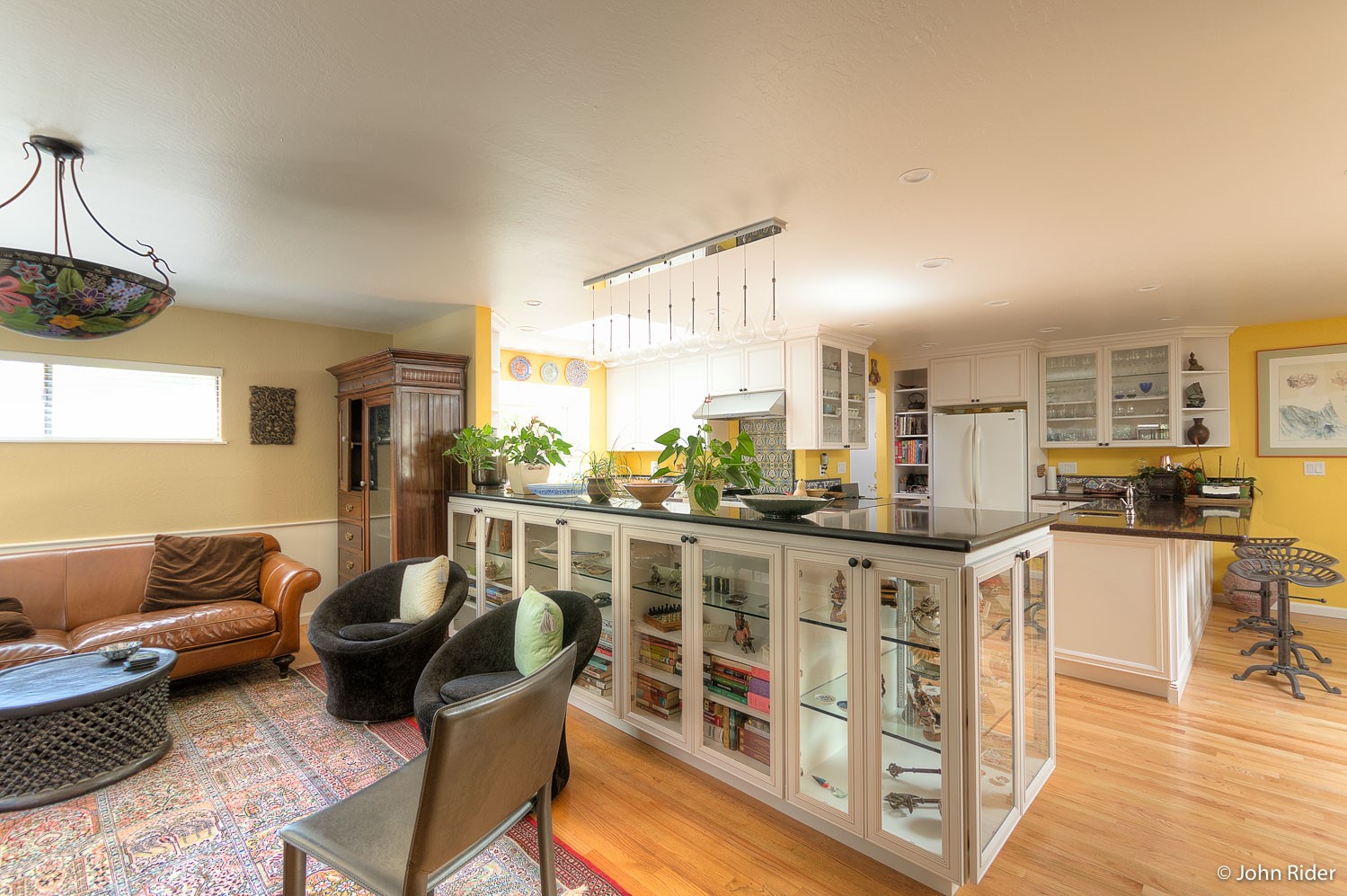
Los Altos
The desire to display family items led to a large bank of glass cabinets. With the new space, pottery, books, and pictures that had been hiding away for years got a new life.
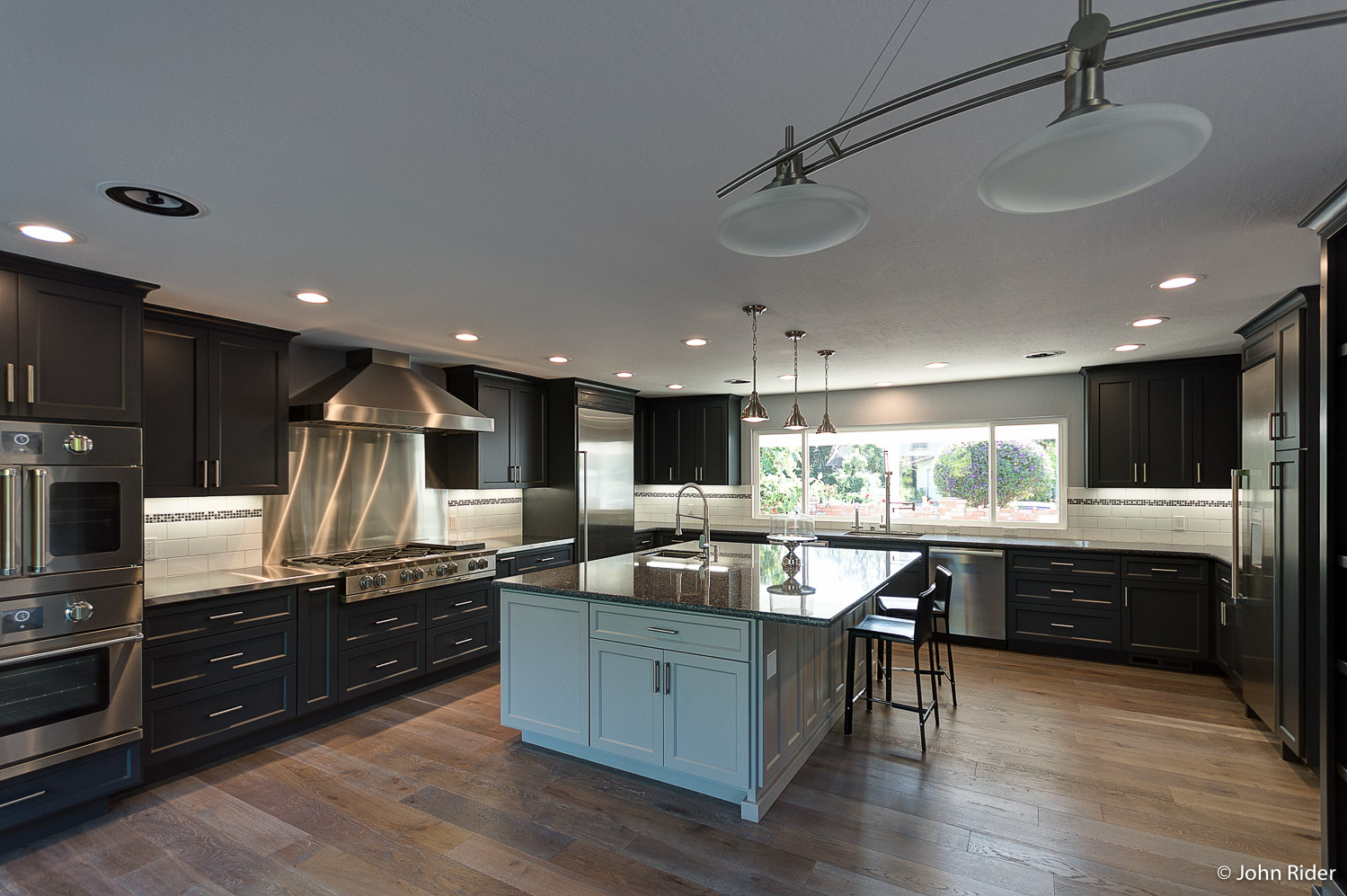
Sunnyvale
The direction from the beginning was simple. "We entertain and want a kitchen and eating space that will accommodate 40 people" ..."Oh, and I also love to bake."
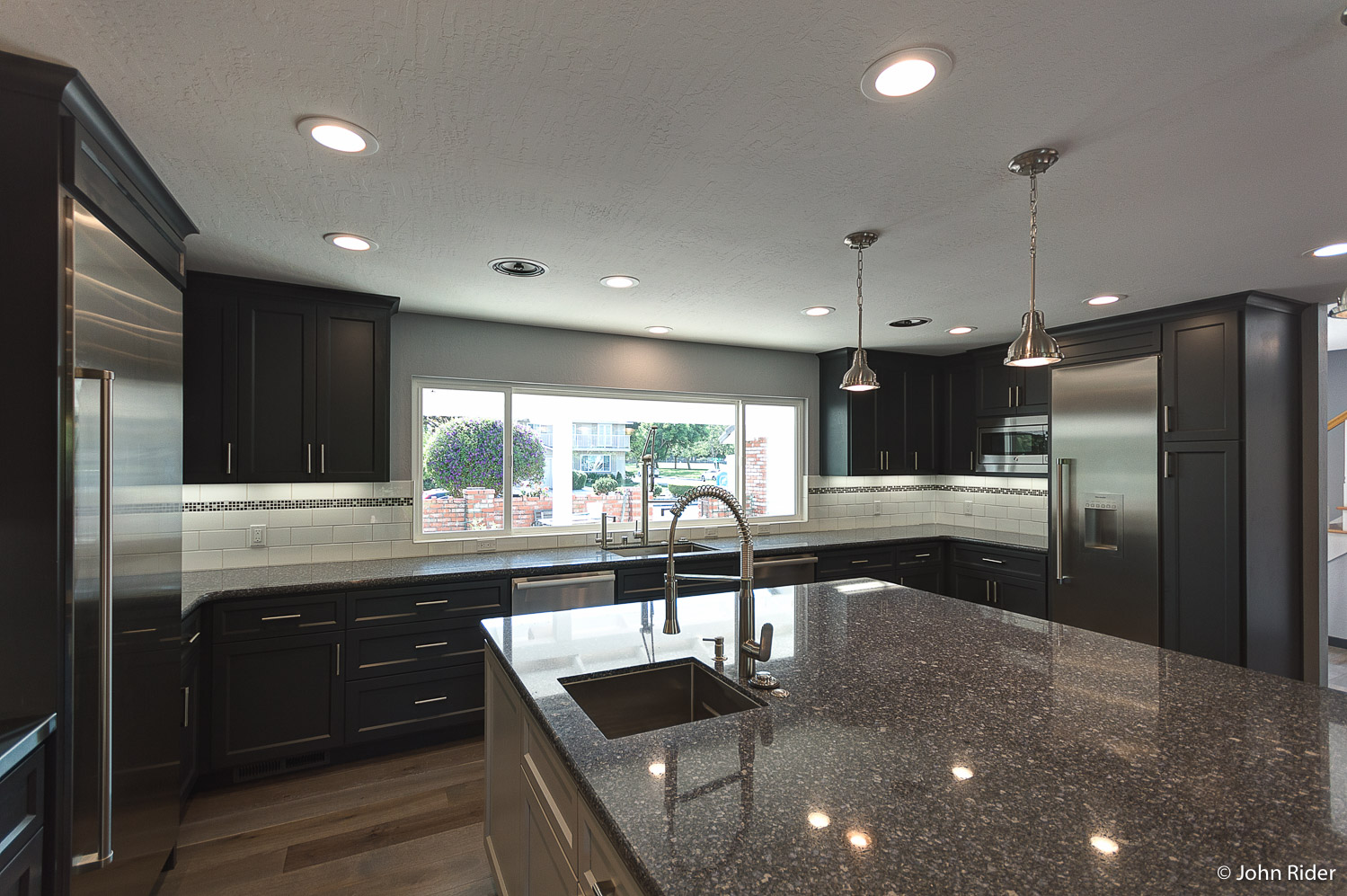
Sunnyvale
Once again walls were to be removed. The challenge here was the large second story sitting on top of the entertainment space.
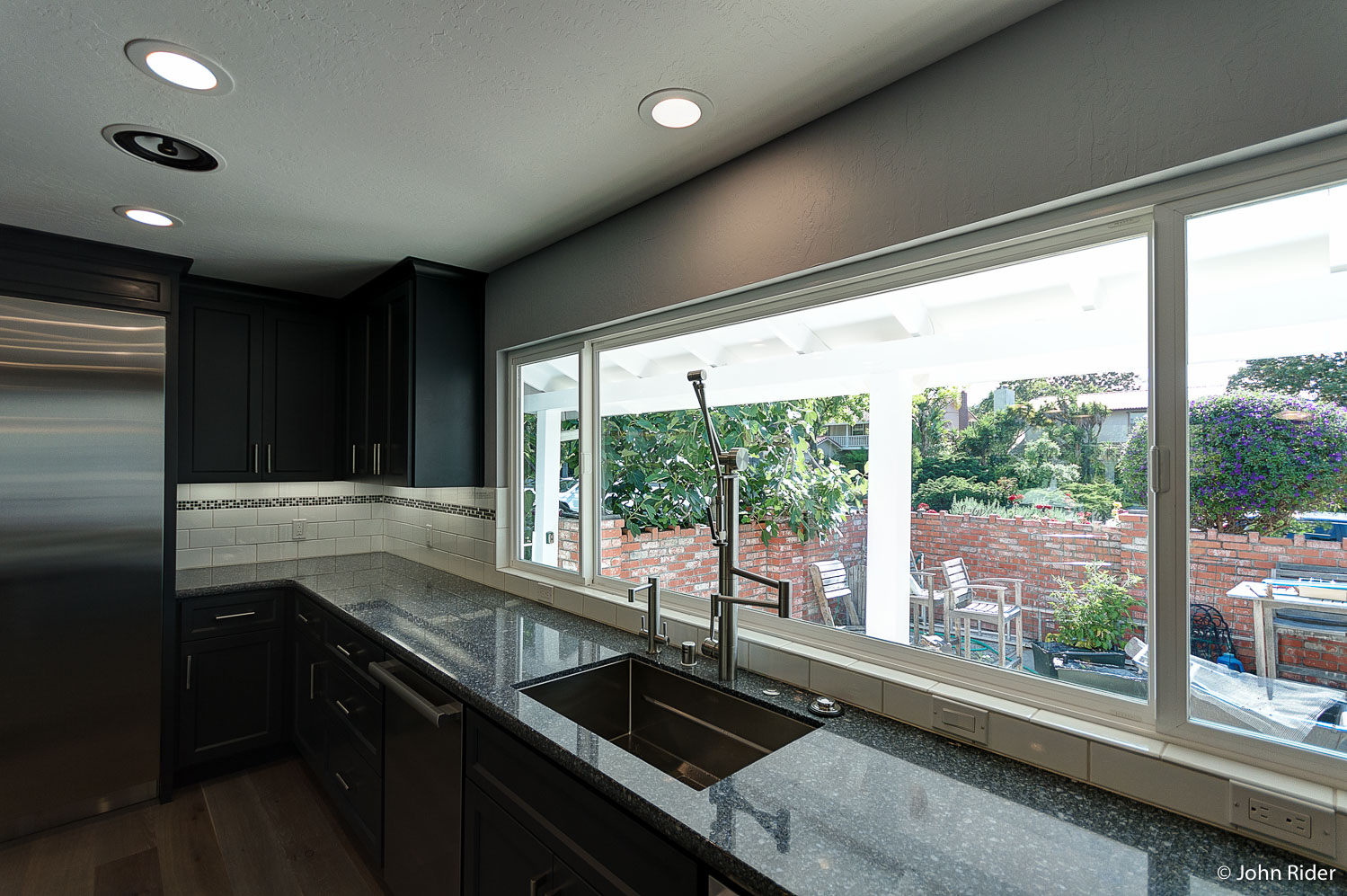
Sunnyvale
Another twist was getting more light in the space. A large window was added as well as two sliding glass doors to allow for a slew of people to flow in and out of the back yard with ease.
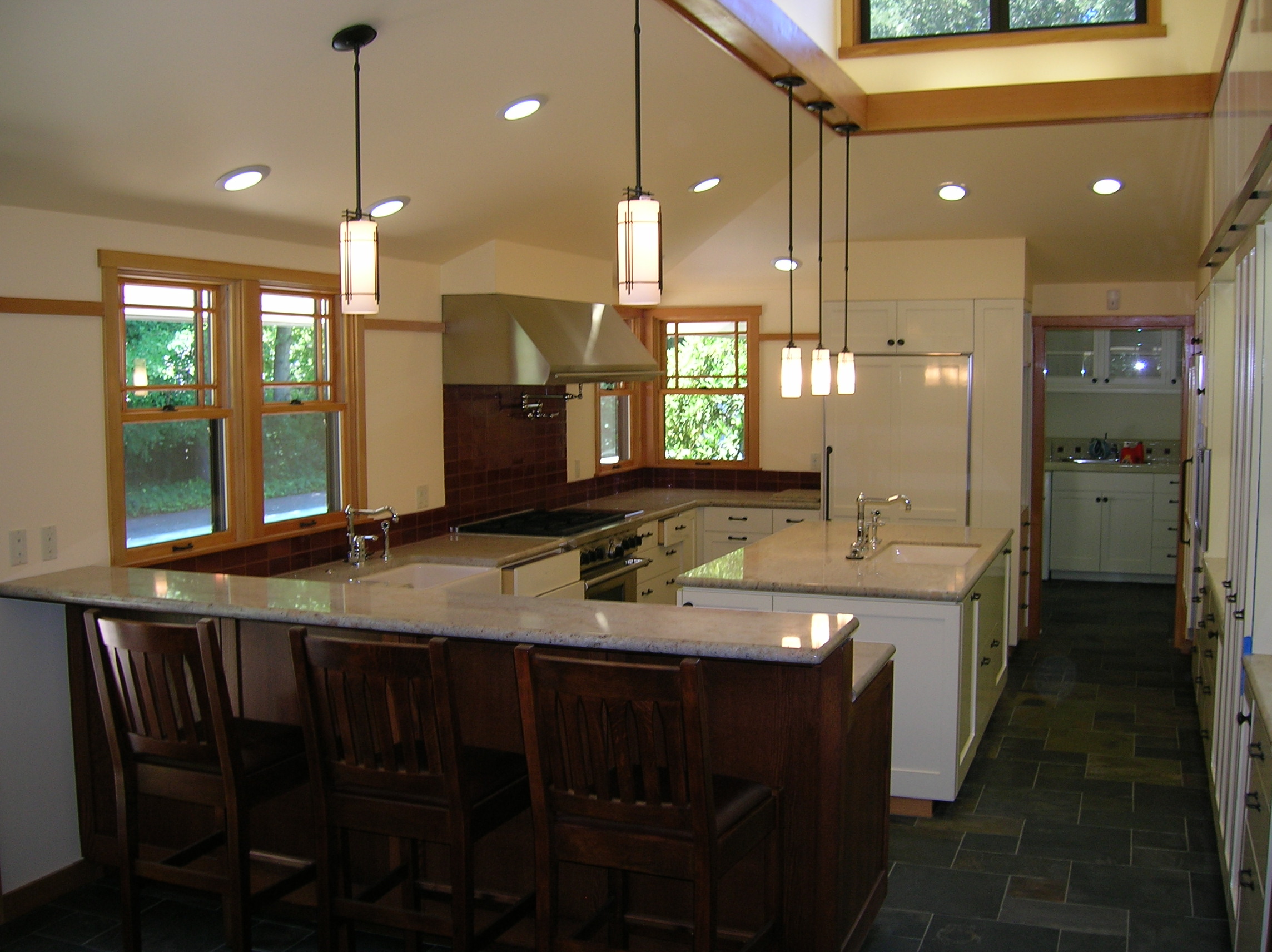
Atherton
Like many room remodels, the main priority here was to create spaciousness. This project was unique, however, in that our client wanted to make sure that the kitchen had a bit of a farmhouse feel.
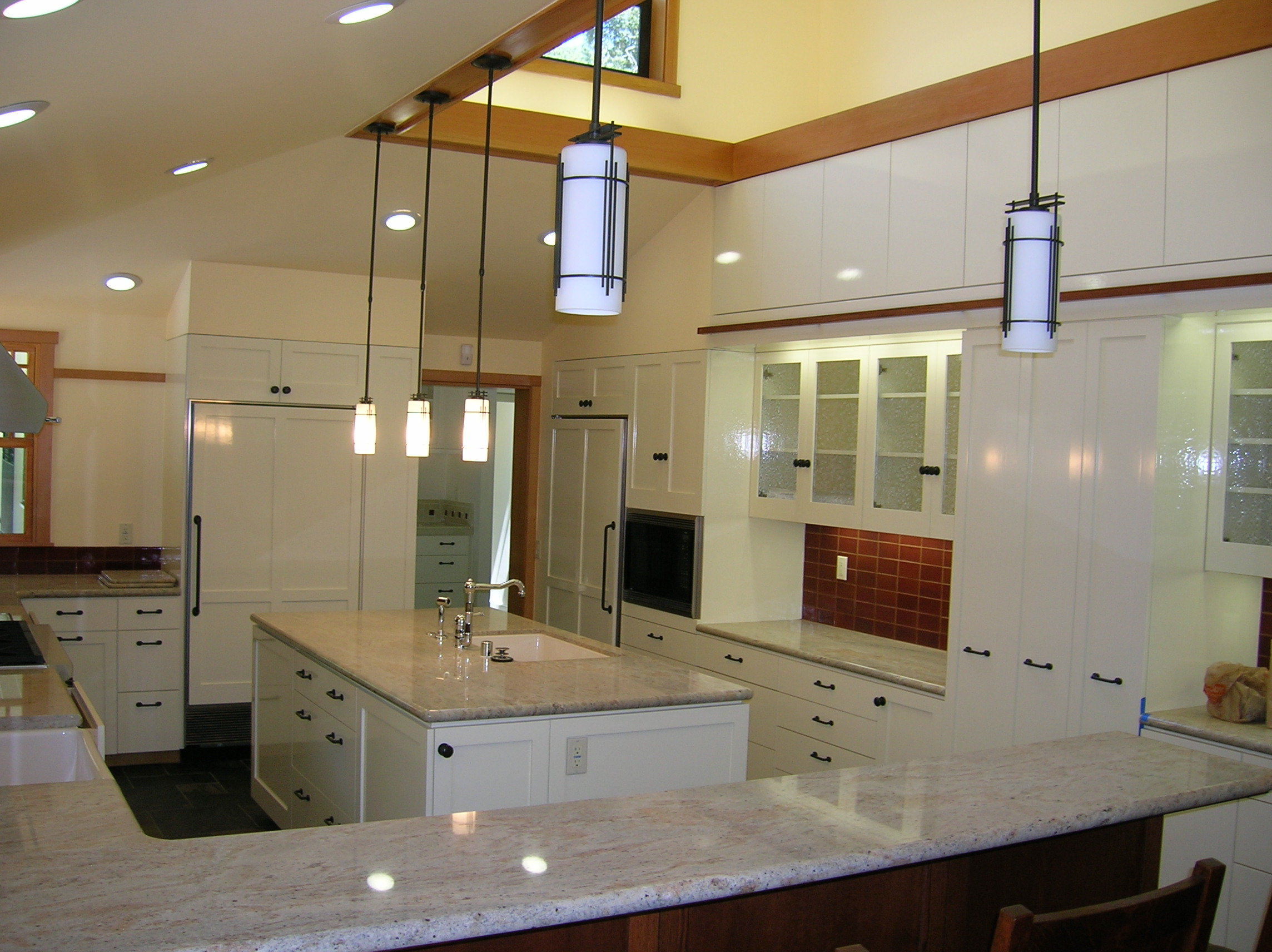
Atherton
A vaulted ceiling including windows combined with the clean look of the white cabinetry to give this kitchen an open, breathable design that had a bit of a farmhouse twist to it also.
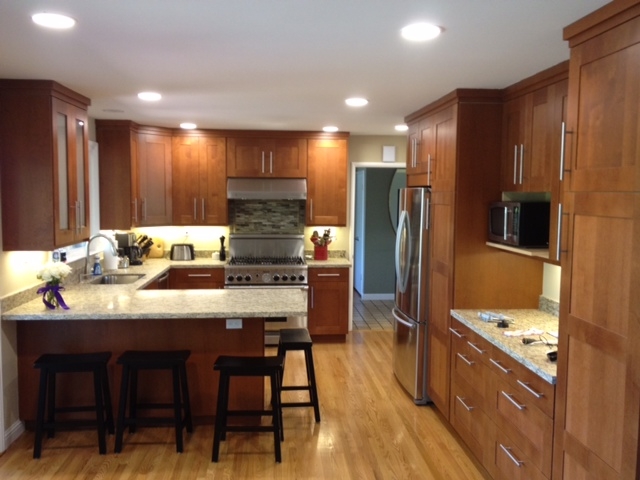
Mountain View
The old kitchen was tired and the design was boxy. Although the budget was tight, by retaining the existing window and flooring plus some creative client purchasing, everything worked out.
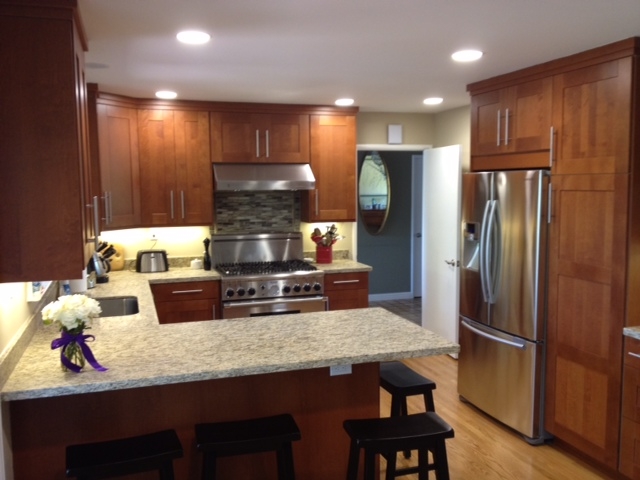
Mountain View
Projects all have there challenges but when the team is flexible and creative, obstacles often turn into great solutions. Note the one year old Thermador oven the client located and purchased at a deep discount. Nice find!
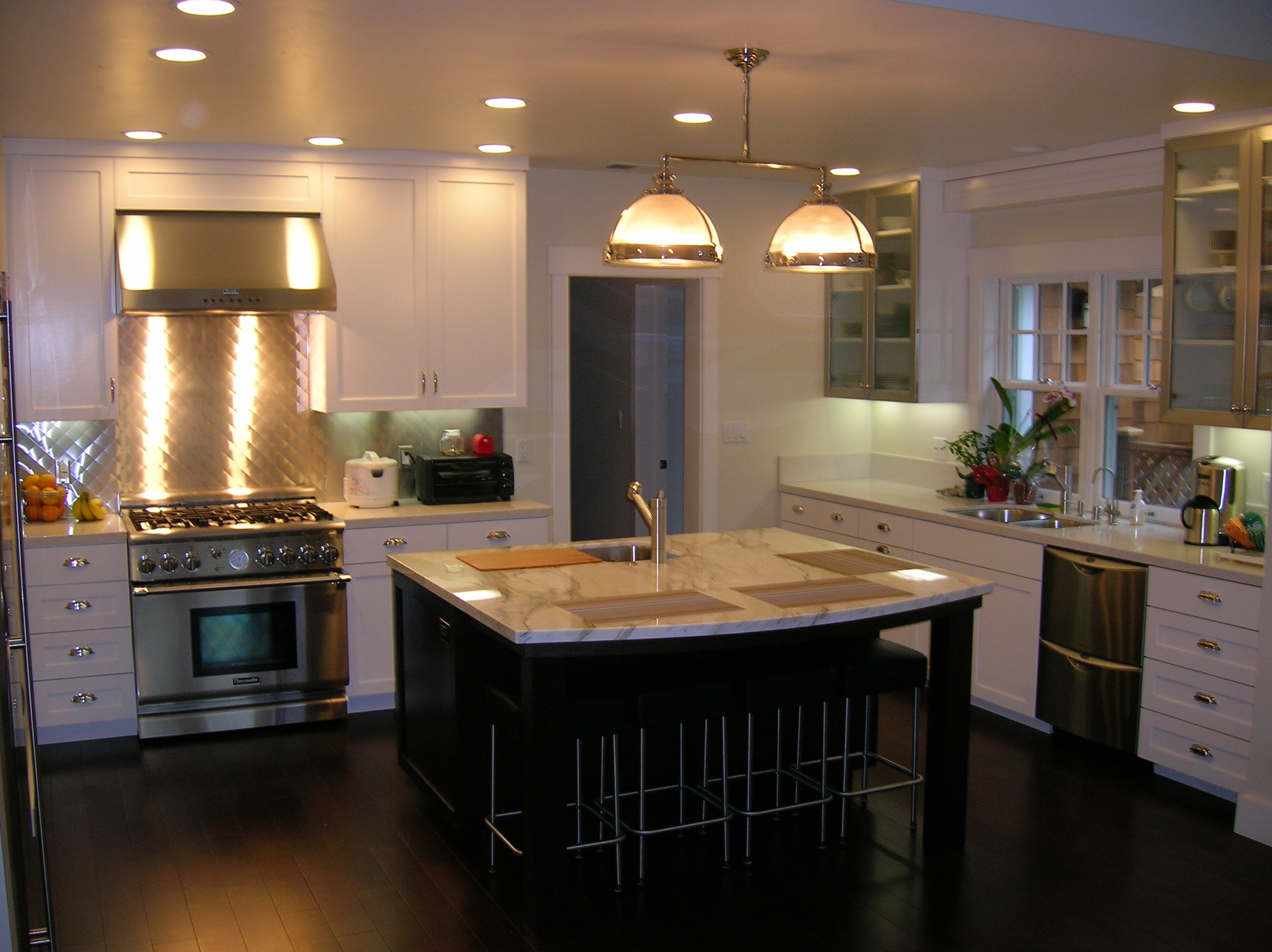
Palo Alto
Eliminating grout and adding more metal aspects was a major focus of this remodel. It was mainly for maintenance issues and to simplify cleaning. It all made perfect sense.
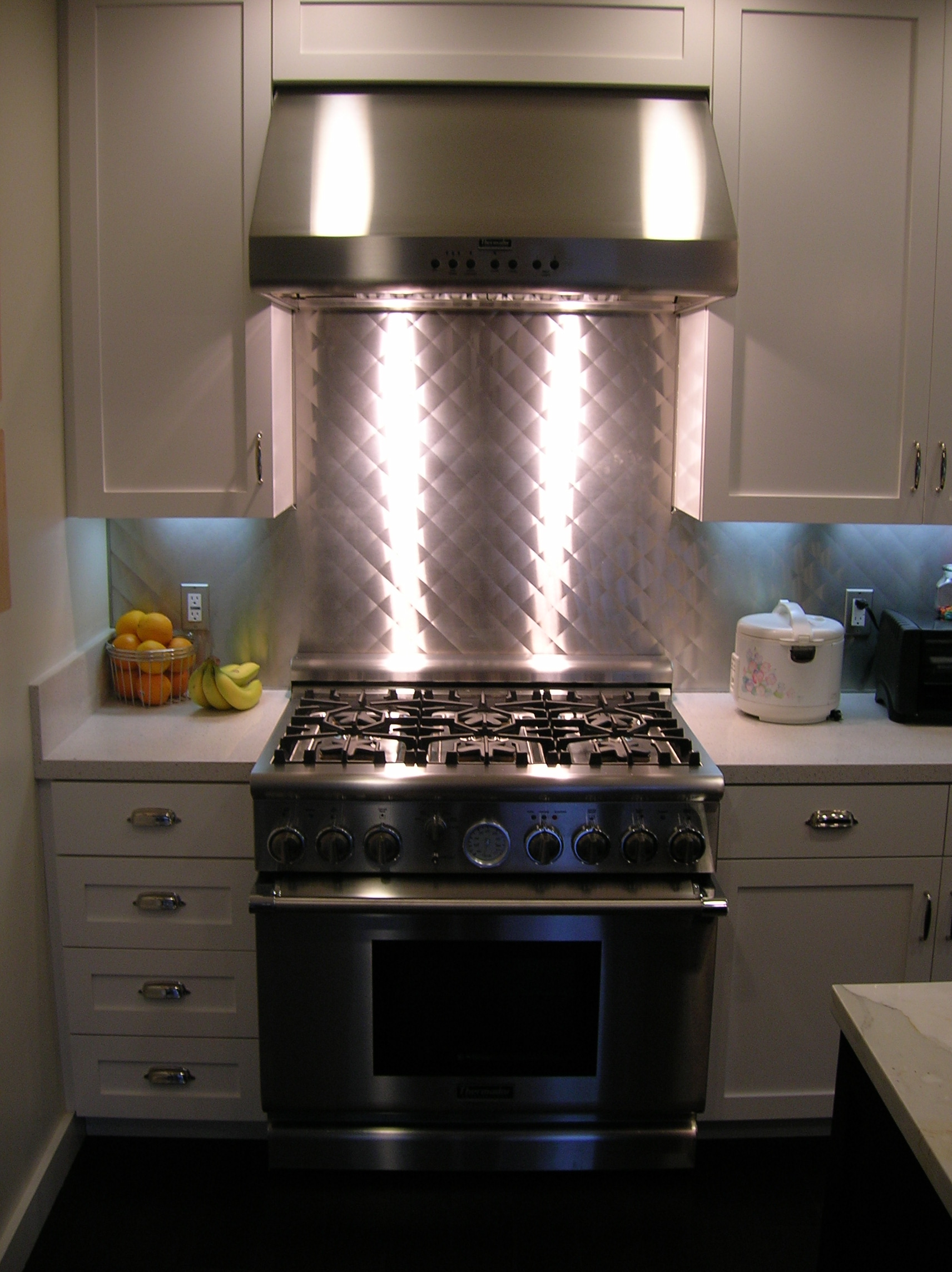
Palo Alto
The metal back-splash behind the oven/stove was added to incorporate the desire for metallic features. Although it looks like multiple small pieces of metal pieced together, it is actually one big piece of stainless steel.
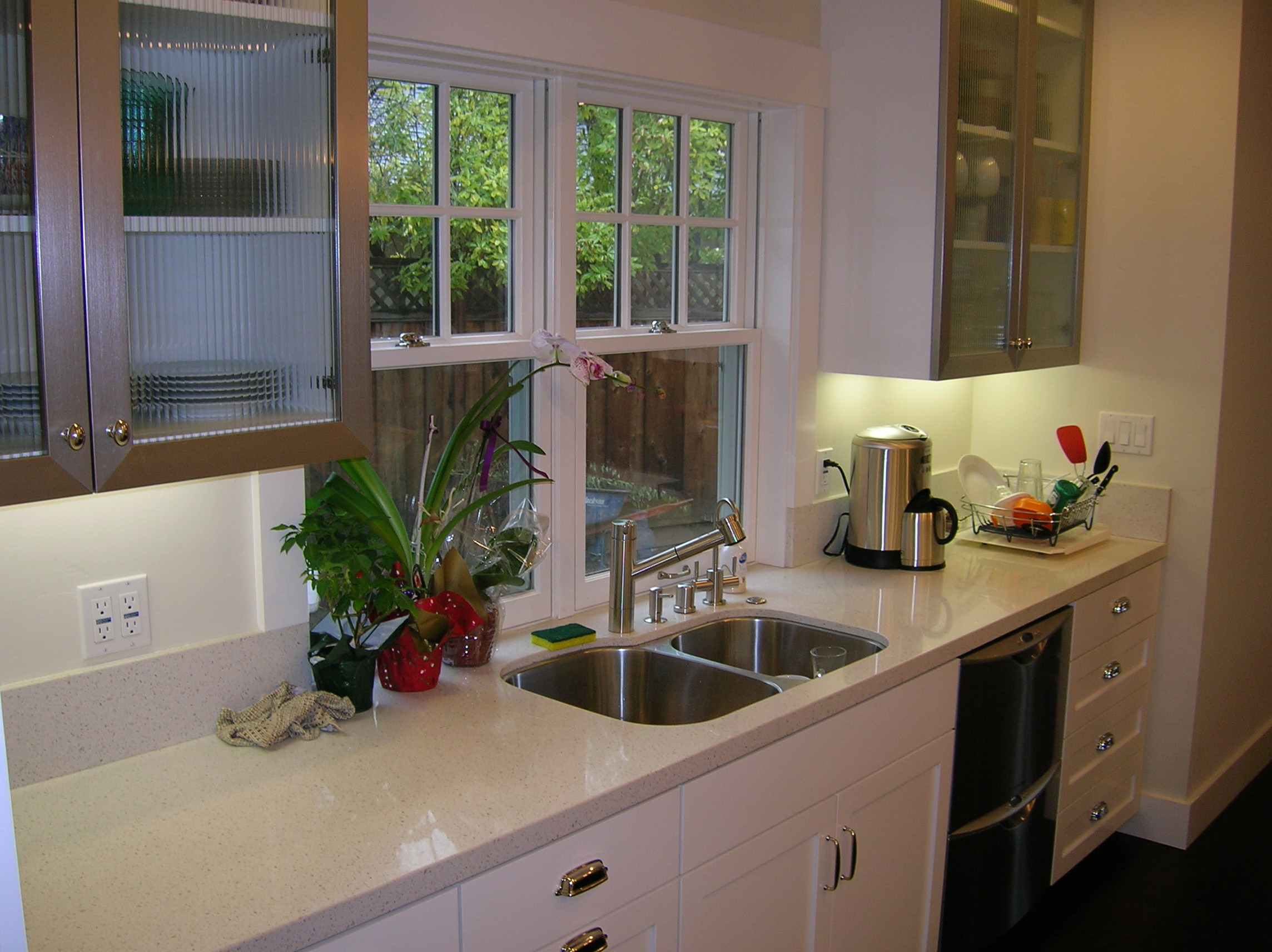
Palo Alto
The common theme of metal details continue on both the cabinets themselves and with the farm style cup pulls.
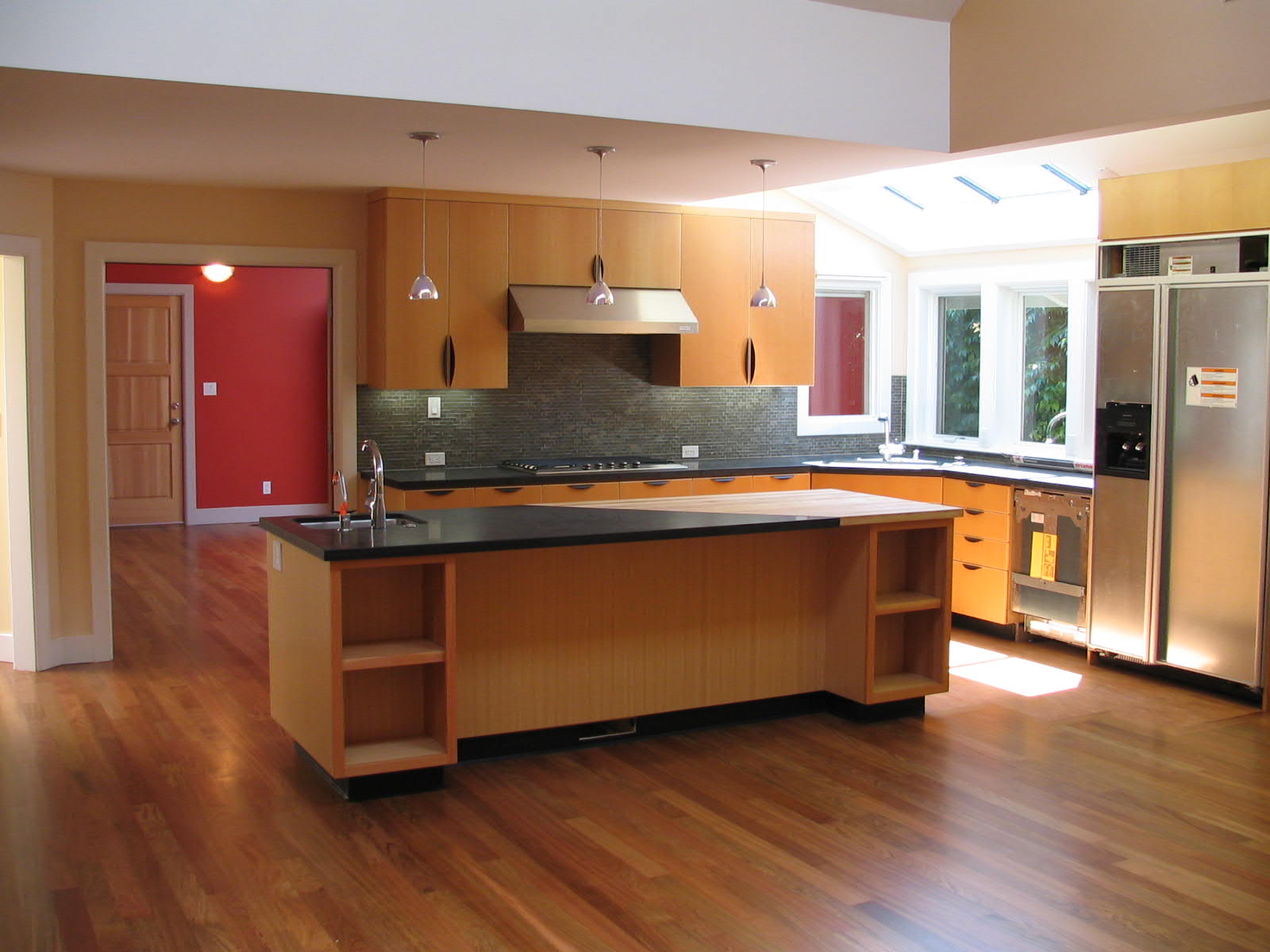
Los Altos
With this kitchen remodel, the emphasis was on the importance of having natural light while maintaining modernity. The wood cabinetry and flooring with the natural light from the windows work together to create the intended look exactly.
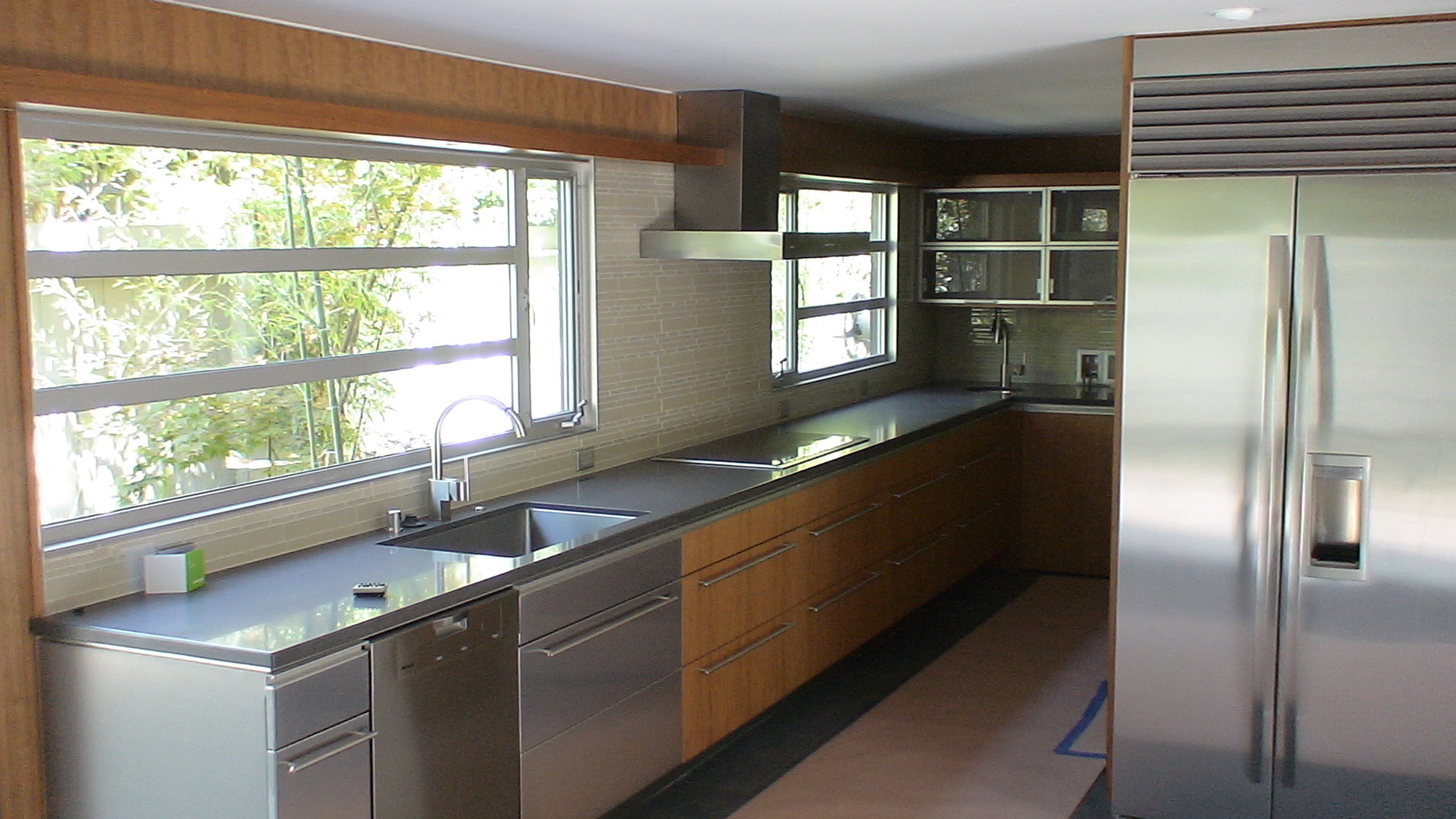
Palo Alto
This house was an original Eichler and was in need of an update. Our clients asked us to renovate their kitchen to give it a more modern look, and they also wanted to make sure that the style of the house would not be lost in the construction.
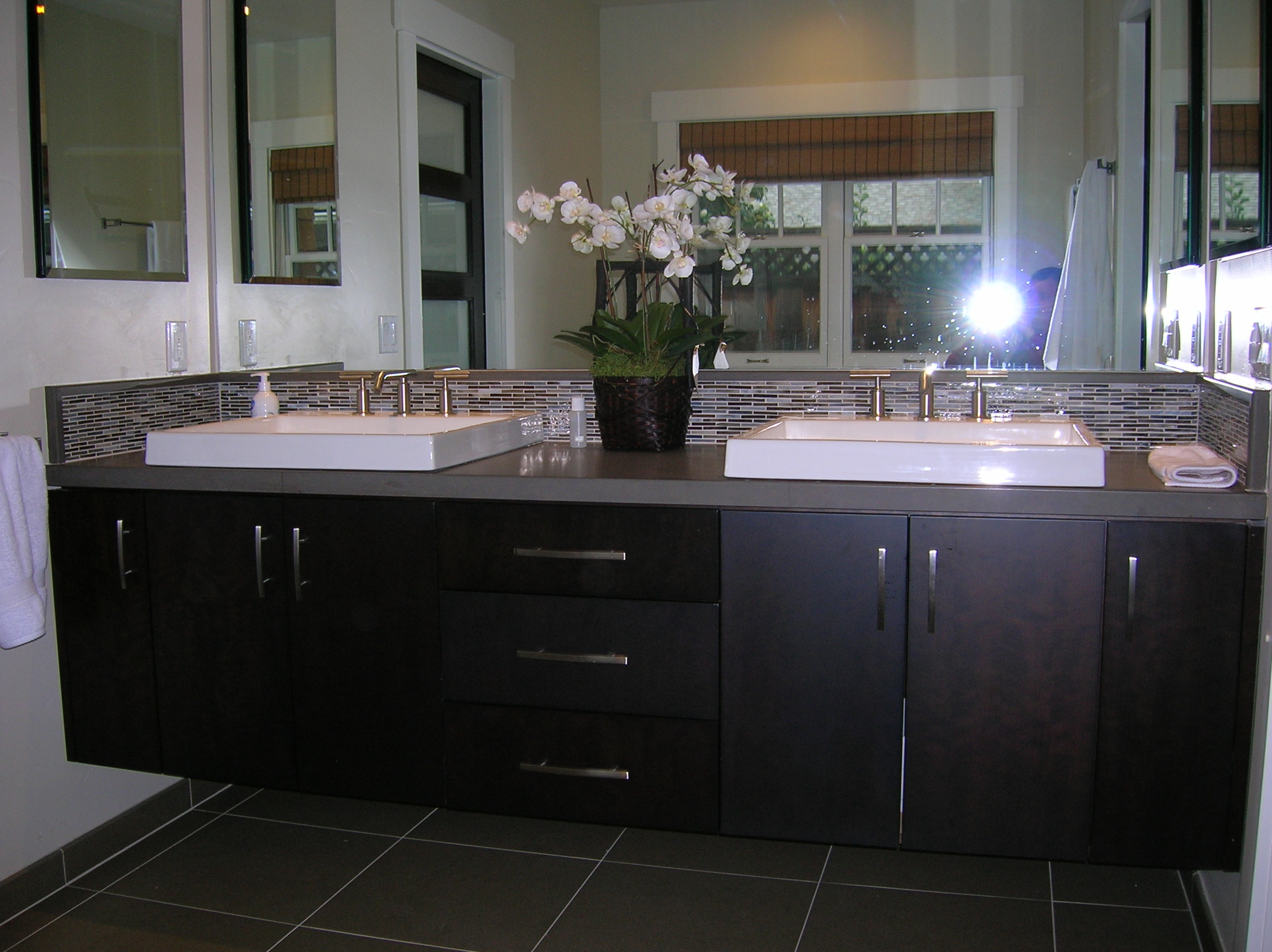
Palo Alto
The goal with this bathroom was to make it more modern and contemporary. The floating cabinets, sleek black cabinetry, and silver/gray tiling all contribute to the stylish look of this bathroom.
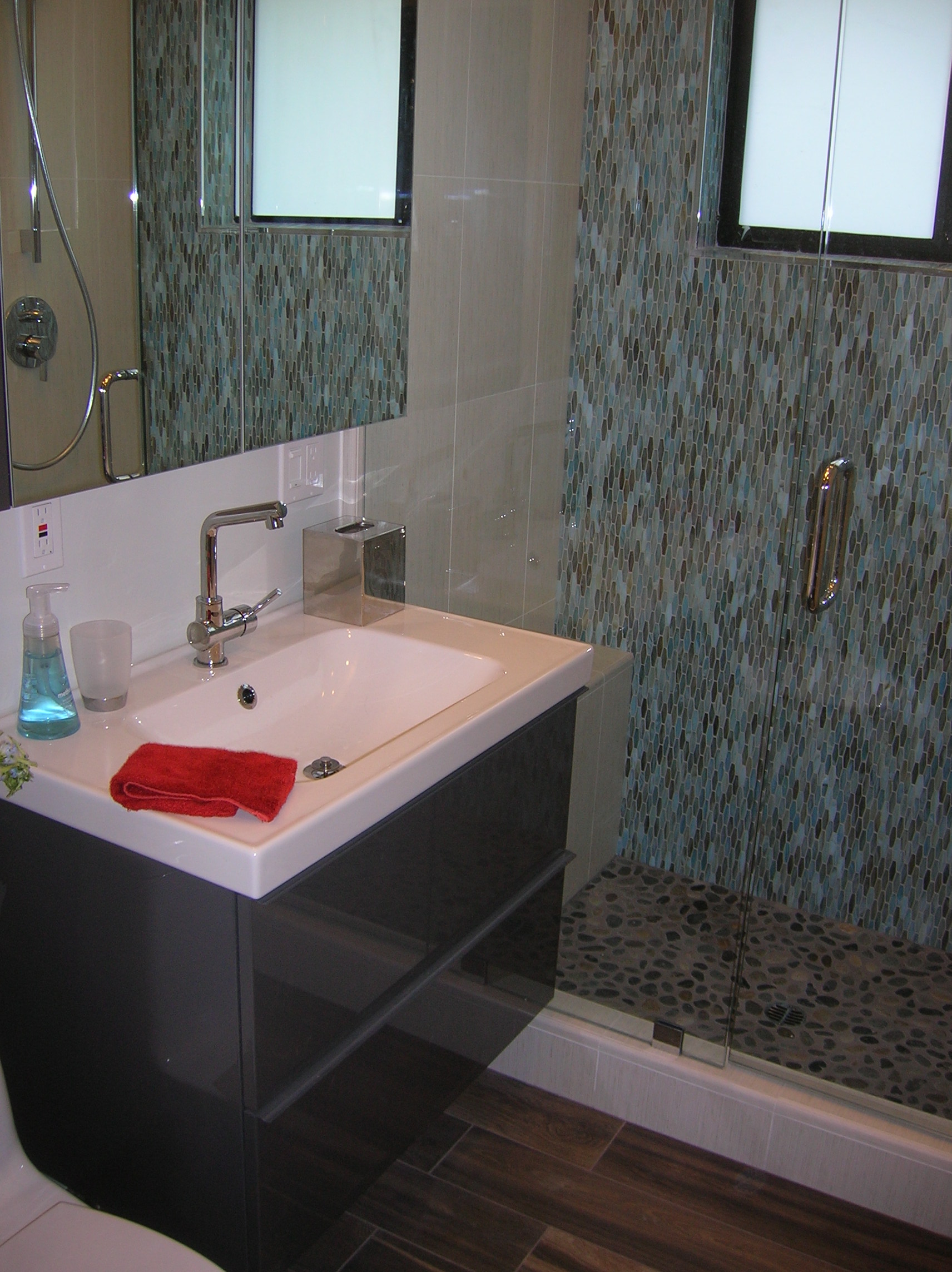
Los Altos
The main feature of this bathroom is the handmade blue glass tile in the shower and the floating cabinets and sink. The primary goal was to create a contemporary bathroom with a pop of color, and that was brought to reality.


















